- +971508172016
- info@pre-craft.com
- ICAD-1 , Abu Dhabi, UAE

Project Name:
Residential villa Al Rawda. Abu Dhabi
Project Size:
Land area: 30.50×45.60cm
Build area: 1,169.50 m2
Sustainable Materials:
– Ensuring the villa remains stylish and eco-conscious.
The combination of these elements guarantees a durable,
aesthetically pleasing, and environmentally friendly finish for the
villa
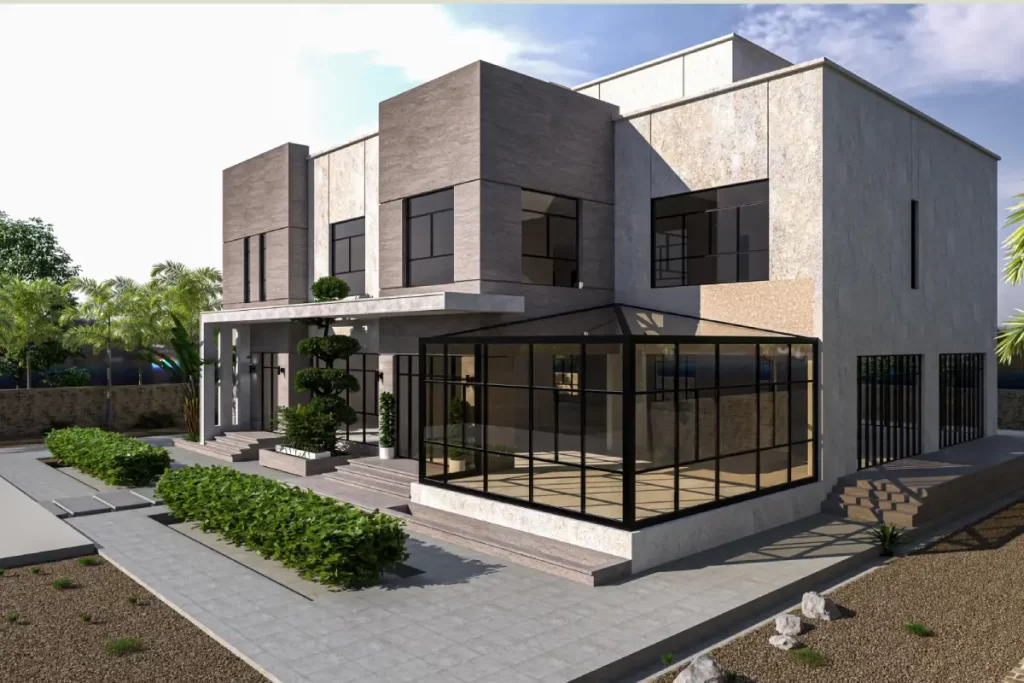
Building foundations:
– Pile foundation.
– concrete flat slap.
Building structure:
– Light Gauge Steel Structure.
Building slap & roof structure:
– Light Gauge Steel Structure.
– Corrugated Insulated Panels.
– Concrete Foam service.
– Finishing surfaces with waterproofing materials.
Building outdoor surface finishing:
– 9mm thick fiber cement boards
– Paint finish
– Travertine manufactured light weight
marble cladding.
Building interior surface finishing:
– 12mm thick (x2) Gypsum board.
– Paint finish.
– Decoration wood cladding.
– Flooring & skirting ceramic tiles.
– Toilets & Kitchen wall ceramic tiles.
– PVC windows & sliding doors.
– Wooden doors.
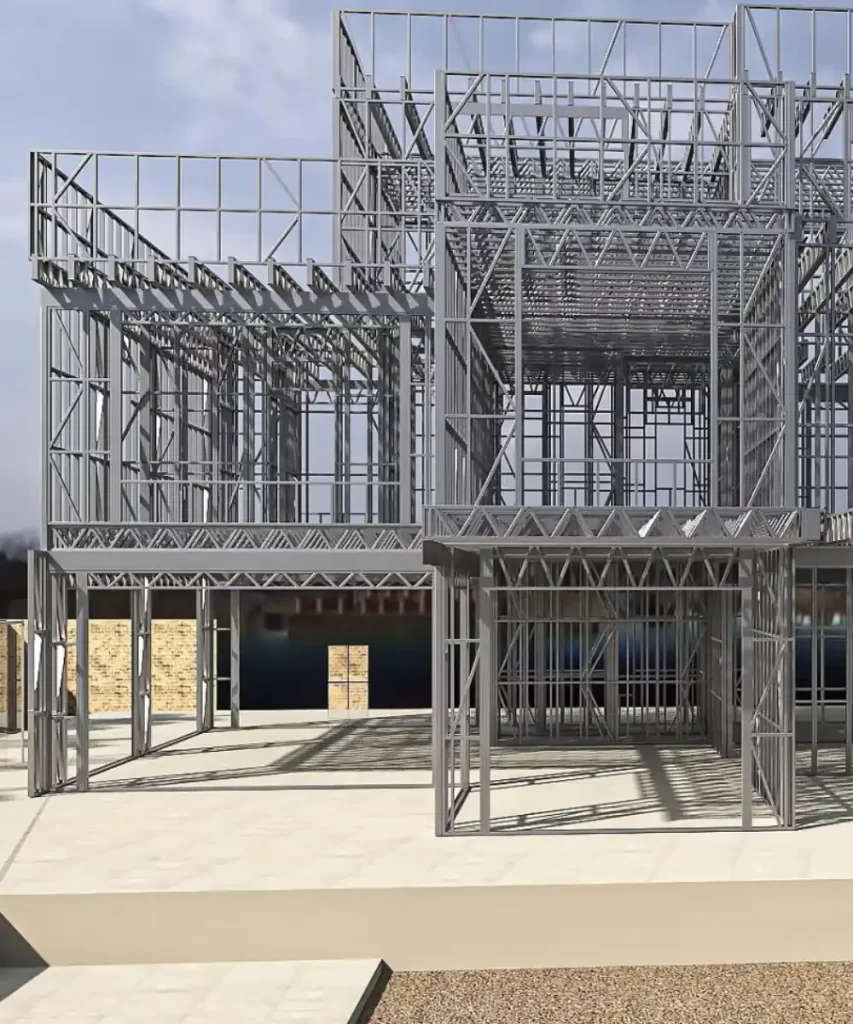
Project Name:
Residential villa Al Rawda. Abu Dhabi
Project Size:
Chalet Build area: 148.16 m2
GYM Build area: 217.86 m2
Swimming pool Build area: 238.5 m2
Wearhouse build area: 501 m2
Total Build area: 1,105.52 m2
Sustainable Materials:
– Ensuring the villa remains stylish and eco-conscious.
The combination of these elements guarantees a durable,
aesthetically pleasing, and environmentally friendly finish for the
villa
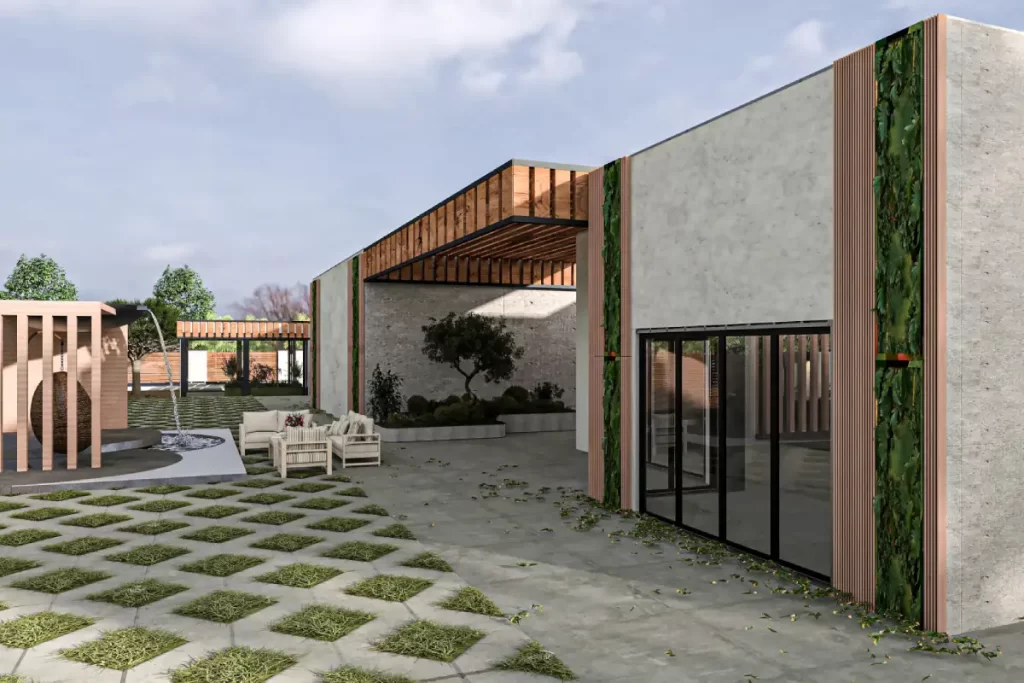
Building foundations:
– Raft foundation.
– concrete flat slap.
Building structure:
– Light Gauge Steel Structure.
Building slap & roof structure:
– Light Gauge Steel Structure.
– Corrugated Insulated Panels.
– Concrete Foam service.
– Finishing surfaces with waterproofing materials.
Building outdoor surface finishing:
– 9mm thick fiber cement boards
– Paint finish
Building interior surface finishing:
– 12mm thick (x2) Gypsum board.
– Paint finish.
– Decoration wood cladding.
– Flooring & skirting ceramic tiles.
– Toilets & Kitchen wall ceramic tiles.
– PVC windows & sliding doors.
– Wooden doors.
Interior ceiling finishing:
– 12mm thick Gypsum board, decoration different levels.
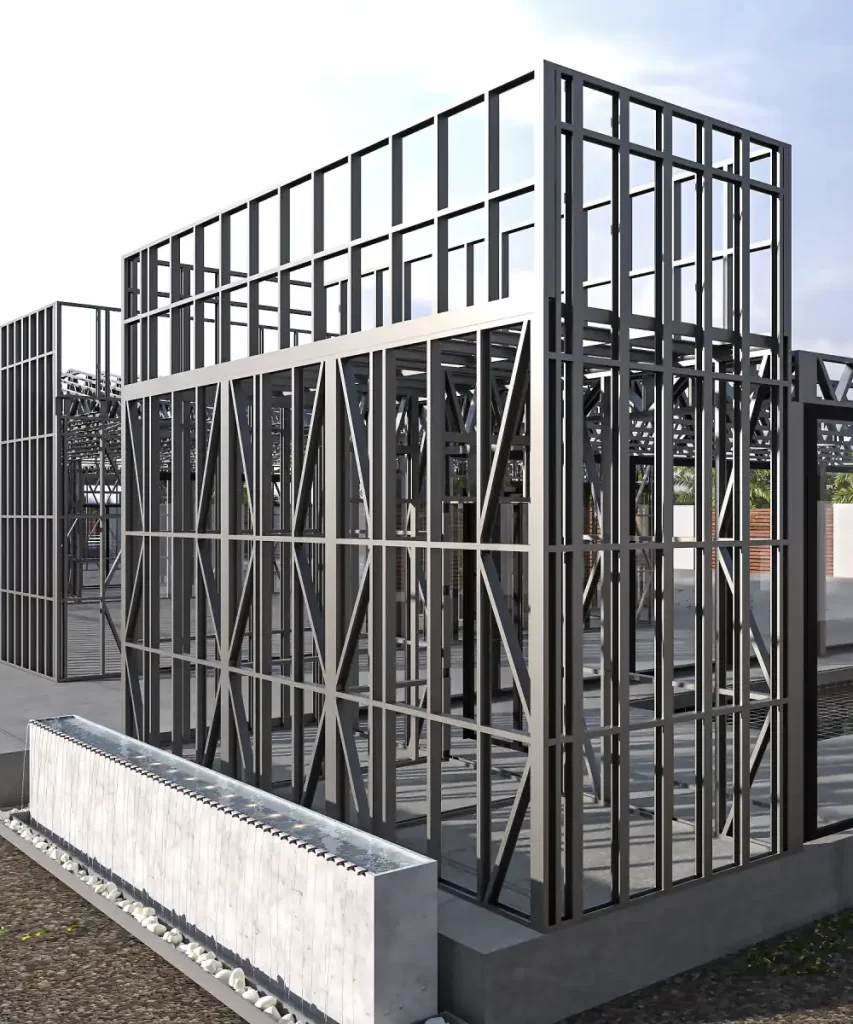
Project Name:
Al Nouf sea rest house. Abu Dhabi
Project Size:
Plot area: 2,700m2
Main Build area: 375.52 m2
Majlis Build area: 73.09 m2
Kitchen Build area: 64.08 m2
Total Build area: 494.69 m2
Sustainable Materials:
– Ensuring the villa remains stylish and eco-conscious.
The combination of these elements guarantees a durable,
aesthetically pleasing, and environmentally friendly finish for the
villa

Building foundations:
– Pile foundation.
– Concrete flat slap.
Building structure:
– Light Gauge Steel Structure.
Building slap & roof structure:
– Light Gauge Steel Structure.
– Corrugated Insulated Panels.
– Concrete Foam service.
– Finishing surfaces with waterproofing materials.
Building outdoor surface finishing:
– 9mm thick fiber cement boards
– Paint finish
Building interior surface finishing:
– 12mm thick (x2) Gypsum board.
– Paint finish.
– Flooring & skirting ceramic tiles.
– Toilets & Kitchen wall ceramic tiles.
– PVC windows & sliding doors.
– Main entrance wooden doors.
Interior ceiling finishing:
– 12mm thick Gypsum board, decoration different levels.
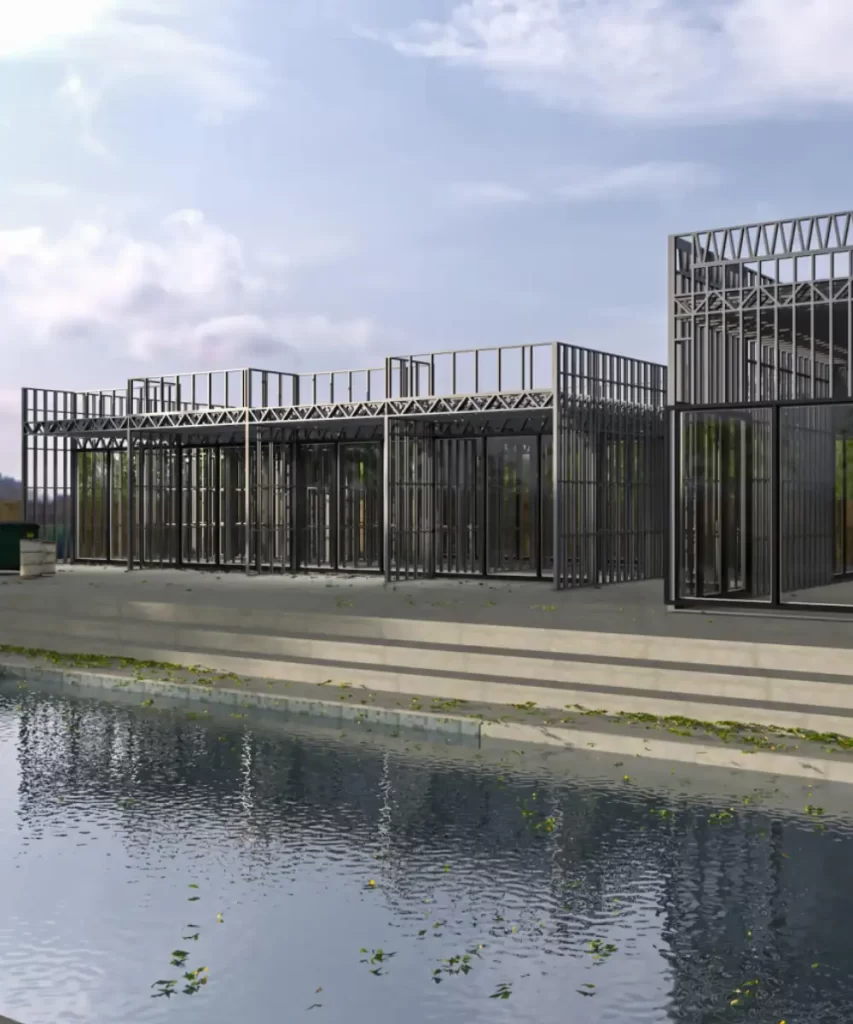

#1 Sustainable , Futuristic Construction company located in ICAD-1 , Abu Dhabi, UAE
© 2024, Pre-Craft